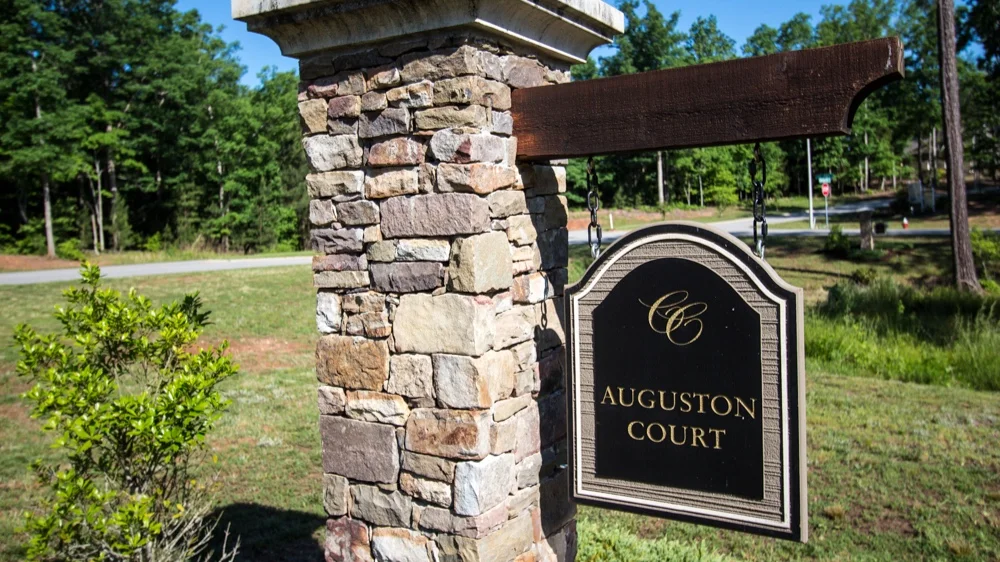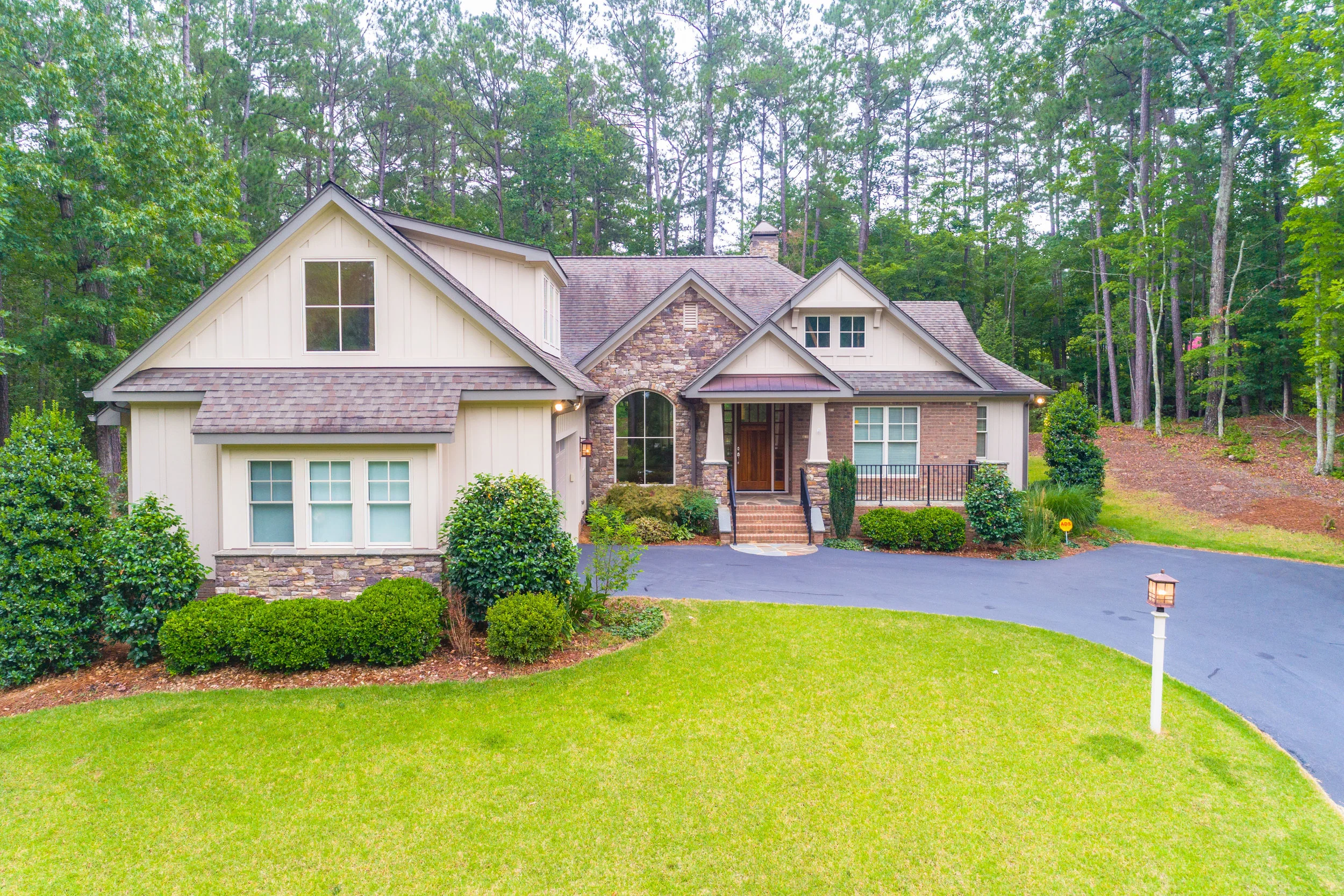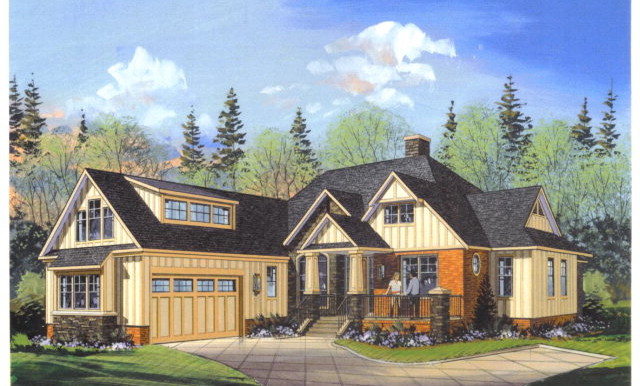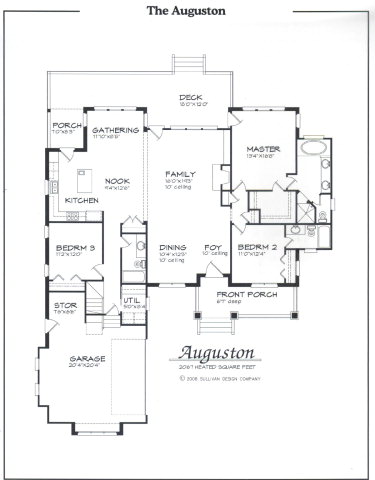Auguston Court
This is the page description.
— Auguston court —
PATIO HOMES
3 BEDROOMS | 3 BATHS | 2,000+ SQ FT
A stone and shake cottage design sets the tone for the entire development and embraces the charm of many homes built in Sanford during the 1920s and 1930s in the Rosemount –McIver Historical District. The Auguston has 2,067 square feet, 3 bedrooms, and offers several options for expansion depending on individual taste and needs. The “Carolina Room” option provides a sun room off the family room and the unfinished bonus space above the garage can easily become an office, craft space, or extra bedroom. The Auguston floorpan is featured at the bottom of this page.
A Homeowner’s Association will provide lawn care and maintain the common areas. This is in place to allow the resident to enjoy the privacy of their home without the responsibility of routine yard work. However, the lots are large enough to incorporate a flower garden around the patio or personalize the yard to the owner’s liking. As this section of Carbonton Cove was planned, the homes were situated first to provide an optimum view. Each lot offers either a lake front view or is situated lake front. After this planning, lot lines were then drawn around each house. This process resulted in a compatible layout that will allow the residents to live in harmony with nature as well as with each other. The nature trail by the lake provides access to the homes on the other side via the “golf cart path” over the stone bridge.








