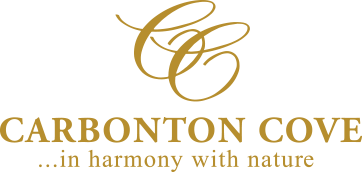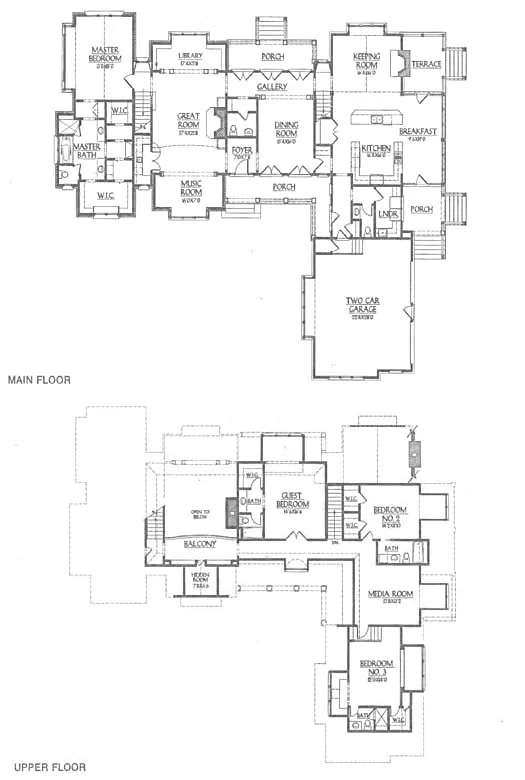Lake James Place
—Lake James Place—
ESTATE HOMES
4-5 BEDROOMS | 4 BATHS | 4,795+ SQ FT
Lake James Place features 5 large lots over looking the lake on the north side. These lots are approximately .75 acres and are situated on high ground providing a stately setting for a custom home with a commanding view. They have easy access to the nature trail and to other areas of the community as well. A larger home of 3000 sf or more is the type intended for this section and, subject to architectural compatibility, can be either a style of your own choosing or one created especially for you by one of our custom builders.
The homes shown here represent what is envisioned for Lake James Place. The actual photos depict homes built by TL Stewart Builders. The renderings are designs available from the Bob Timberlake Collection and can be purchased separately. TL Stewart Builders can obtain these for you, provide an estimate, or customize to suit your needs. All floorpans are featured at the bottom of this page.
Lake James Plan 1
4 BED | 4 BATH | 2 HALF BATH | 2 CAR GARAGE | 4,795 SQ FT
With a sweeping use of texture and richly defined details, this home makes a grandiose statement about honest materials, the value of craftsmanship, and luxurious livability. Double gable styling adds interest to the roofline, while box bay windows add contrast below. The facade, which is composed of shaker shingles, brick and stacked stone, marries easily with the home's surroundings. A columned covered porch, provides expansive views of landscaping and beyond. Note the appealing effects of raised seam copper, oval windows and the diamond accented triple-window dormer. The windowed door, surrounded by sidelights and transom, echoes the geometric motif that personifies the Piedmont style - and entices light and nature inside.
Lake James PLAN 2
4-5 BED | 4.5 BATH | 2 CAR GARAGE | 3,863 SQ FT
Large double gables and two sets of triple windows provide a dramatic focal point for this handsomely appointed estate home. The eye naturally flows from the unique roof line to the sheltered entry surrounded by stacked stone - a warm, earthy contrast to the home's vertical siding. Flanked by twin columns, the handsome front door features intricate sidelights. The oval window above the front door is repeated before reappearing on the side porch located off the kitchen. Further accents are provided by louvered shutters with carved top details.
lake James PLAN 3
4 BED | 4 BATH | 2 HALF BATH | 2 CAR GARAGE | 4,795 SQ FT
Double gables leading to a stately entrance provide a grand focal point for this magnificently appointed estate home. Vertical siding, brick and stacked stone accents interweave to vary textures and convey the spirit of this extraordinary home. The graceful columns and artfully crafted balustrade of the front porch signal that elegance lies at the heart of this spacious interpretation. Note the imposing front entry, with sidelights and diamond patterned windows overhead. The motif repeats on the double dining room windows, and in bays extending from the unobtrusive garage.







